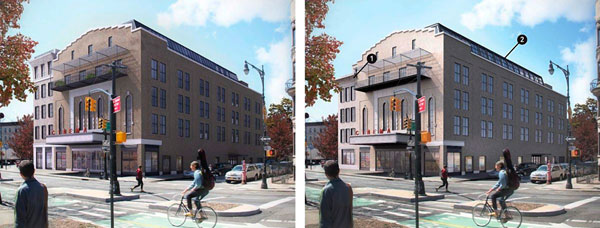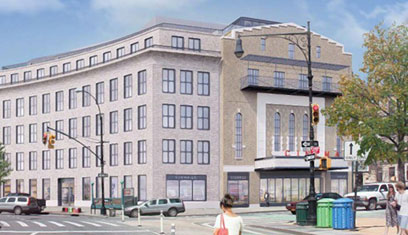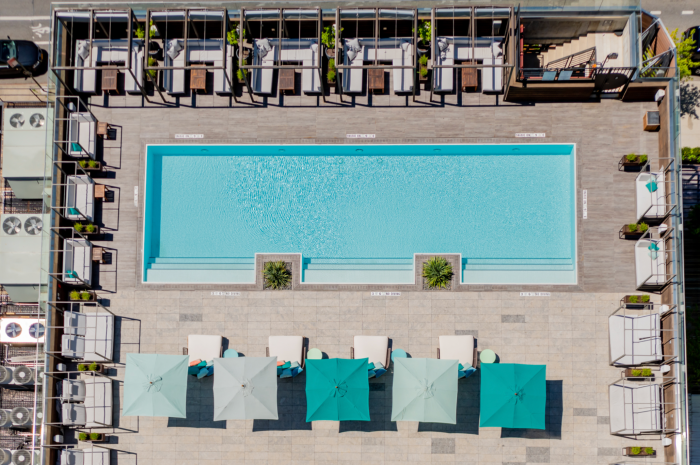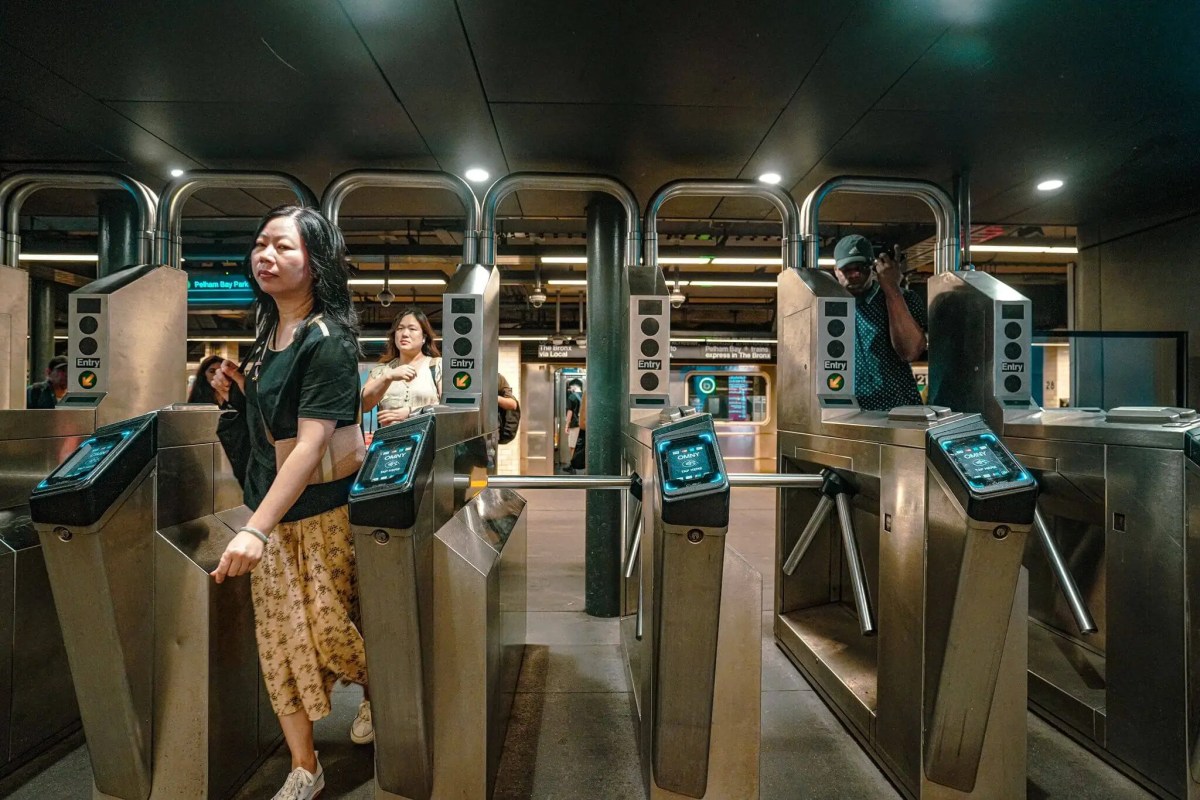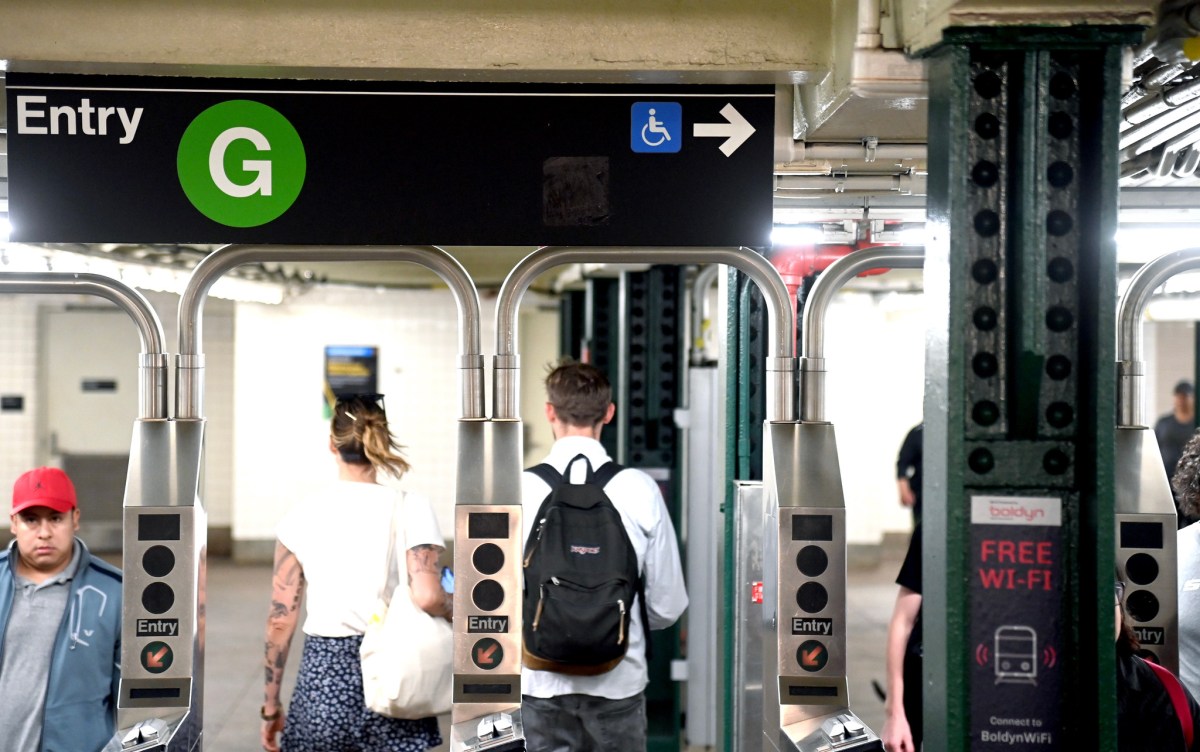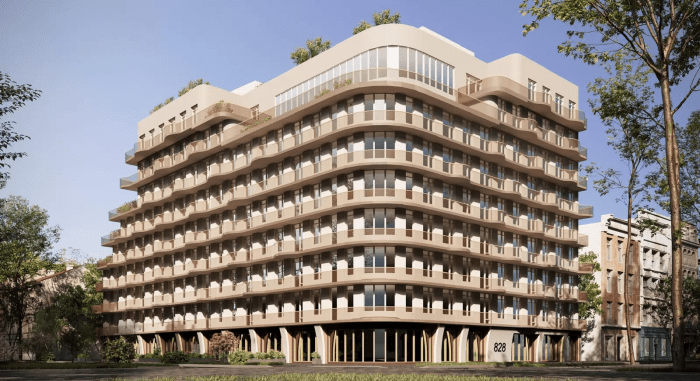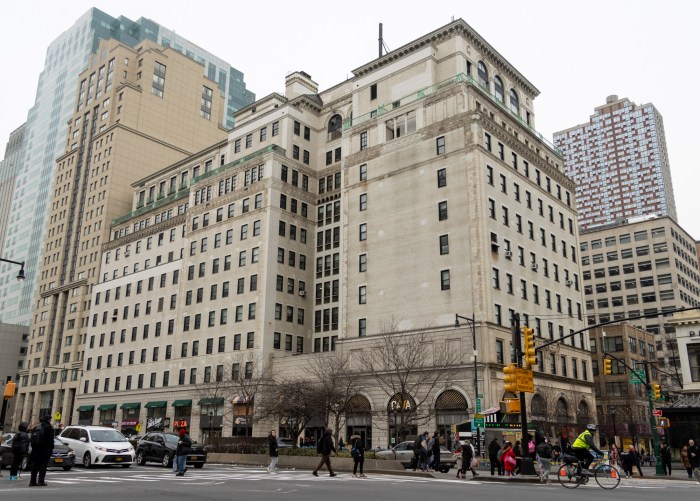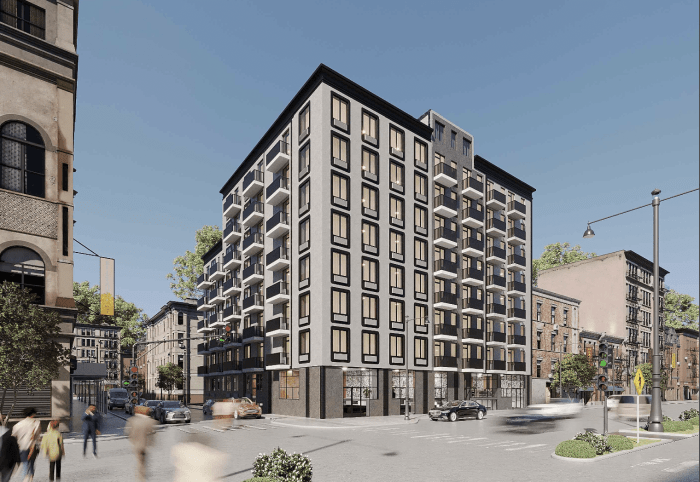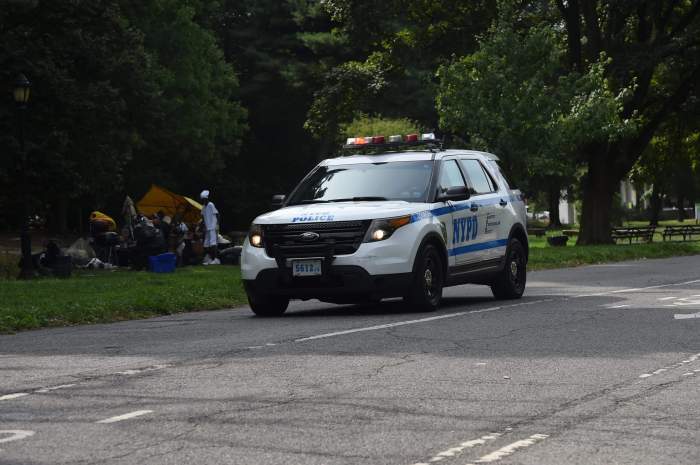It is cor-nice!
The city’s Landmarks Preservation Commission on Thursday unanimously approved a developer’s proposal to alter the historic Pavilion Theater in Park Slope, after architects re-jiggered designs that the commission shot down in August for sporting, amongst other things, underwhelming cornices — also known as the decorative railing around the roof.
Locals unsatisfied with the original design are generally pleased with the developer’s changes, which now include strong cornices worthy of Park Slope, according to a local leader.
“I think it’s safe to say that we’re pleased to see that they had fully considered the feedback they received and integrated much of it into their redesign,” said Community Board 6 district manager Craig Hammerman.
The commission gave a thumbs down to developer Hidrock Property’s original blueprints for affixing a condo building to the side of the Bartel-Pritchard Square cinema because many locals and commissioners felt the new five-story addition overshadowed the 87-year-old theater and didn’t quite fit in with the neighborhood historic district.
The original design for the new building’s decorative ledges featured a fifth-floor cornice that curved out from the facade that Hammerman described as more of an “optical illusion” that “suggested a cornice” rather than the real thing, and did not line up with the railing on the Pavilion Theater’s own roof.
The architects have now redrawn the cornice from the realm of illusion and into actual existence and have lowered it to align with the theater’s own superficial ledge — keeping the design in-line with not only the adjoining theater, but with the neighborhood’s general architectural motif, Hammerman said.
“What they proposed was much more pronounced,” he said
The developer also selected what it describes as a “warmer” brick color for the residential addition, assigned the ground-floor space over to the theater — rather than its previous plan to install retail stores — and reduced the size of its fifth floor, setting it back from the rest of the building so it is much less visible from the street and doesn’t detract from the starring attraction next door.
Hidrock, which purchased the property for $16 million in 2006, plans to keep part of the original theater as a movie house, reducing the current eight screens down to four and potentially hiring a new operator for the business.
The specifics of the cinema remain a mystery, but they’re coming soon to a theater near you, Hammerman said. The developer still needs to score a land-use variance from the city for its construction, which will require yet another public-review process, during which time the community will get to see its interior plans and will have even more opportunity to comment on the proposal.
“We haven’t seen an interior of the plans,” he said. “We’ll see that in the next round of reviews.”
