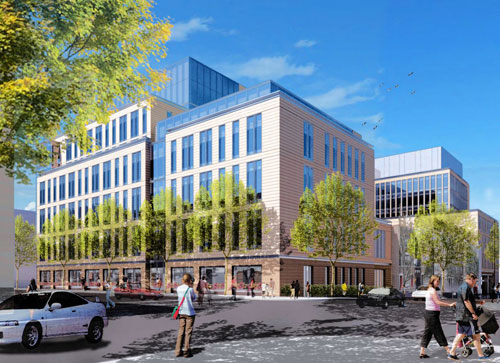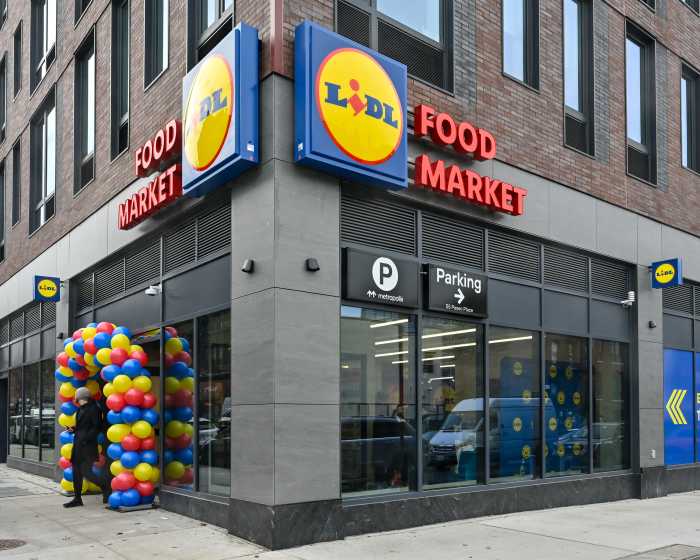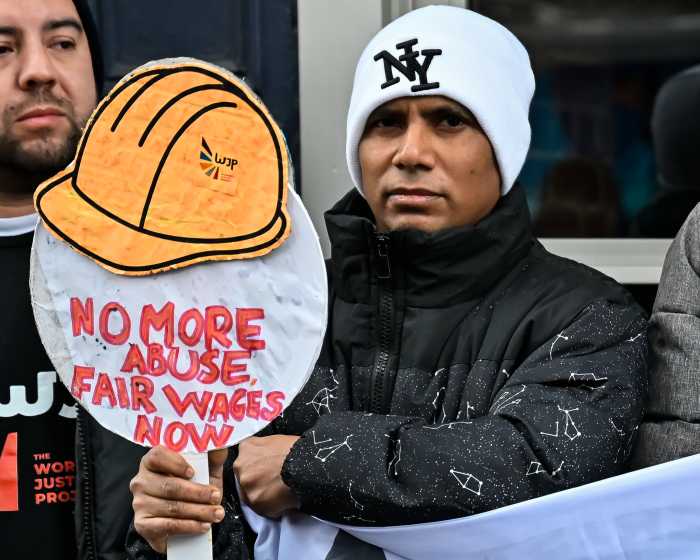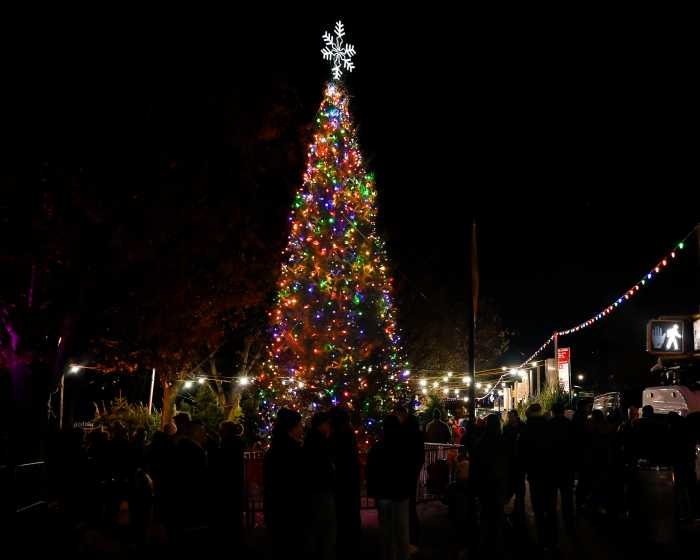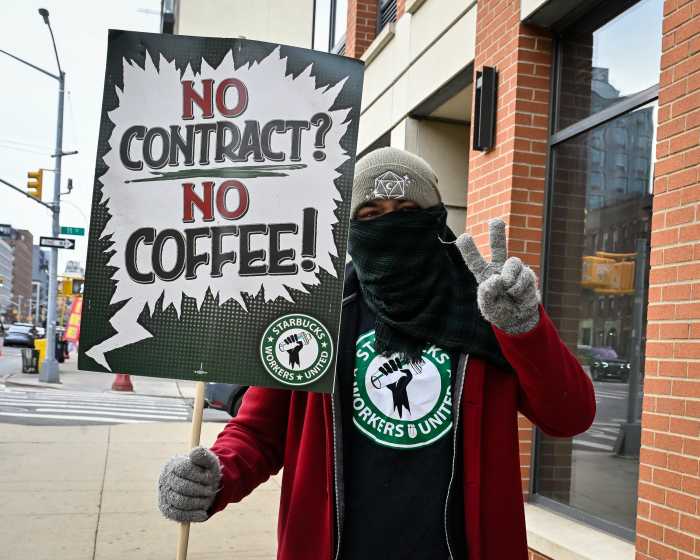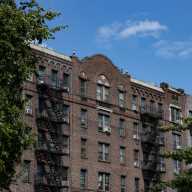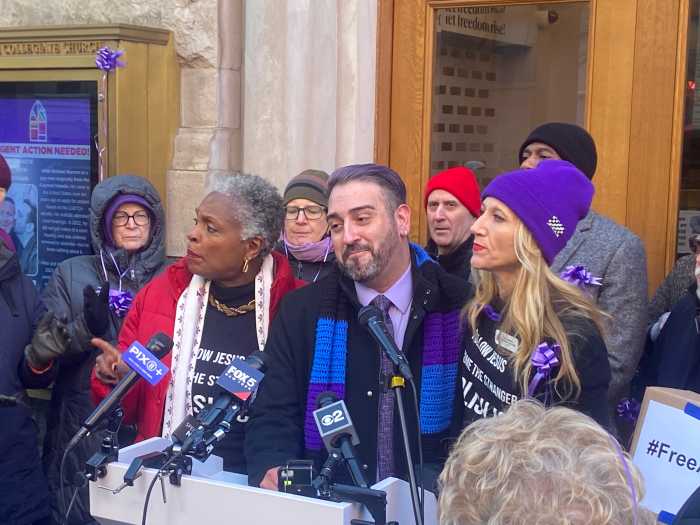New York Methodist Hospital must alter its controversial plans for an expansion that some Park Slope residents say would wreck their tree-lined streets with traffic, smog, and out-of-place architecture, the city demanded this week.
The Board of Standards and Appeals told the hospital to tweak its proposal to be closer to what current zoning allows after Slopers in attendance at a Tuesday hearing argued that the hospital’s rationale for why it needs such a big facility has not passed muster.
“We are not opposed to the expansion of Methodist Hospital. What we are opposed to is this level of expansion,” said Stuart Klein, lawyer for the opposition group Preserve Park Slope. “While they have used the word ‘needs’ again and again, they have not described those needs.”
The city called on the hospital to clarify why the outpatient facility cannot reduce the heights of each floor and required that Methodist come up with more detailed renderings, a better explanation of what the top floors of the facility would do, and a plan for managing traffic outside the neighboring John Jay Educational Campus, all before an April 8 hearing.
Methodist says it needs every last iota of the proposed Center for Community Health because the hospital lacks testing space in its current emergency department and needs room to accommodate increasing demand for outpatient procedures.
“Every square inch has been utilized in this building that we are proposing,” hospital head Lauren Yedvab said.
The city questioned why Methodist cannot shave a few floors off of the center and add them to a parking garage on Fifth Street near Seventh Avenue, but hospital representatives said such a plan would prevent doctors from easily consulting one another. Expansion opponents countered that Methodist’s current plan is simply a less-expensive alternative to the garage proposal.
“It is cheaper and easier for them to build a variance than it is to build on this parking lot,” said Bennett Kleinberg, president of Preserve Park Slope.
Methodist will go ahead with a taller and thinner complex that would be allowed under current zoning if it does not get a variance from the city.
But reps are sure they can convince municipal bean-counters to okay the project.
“We are confident that we will be able to provide the requested information and answer all questions to the board’s satisfaction at the continued hearing in April,” hospital spokeswoman Lyn Hill said.



