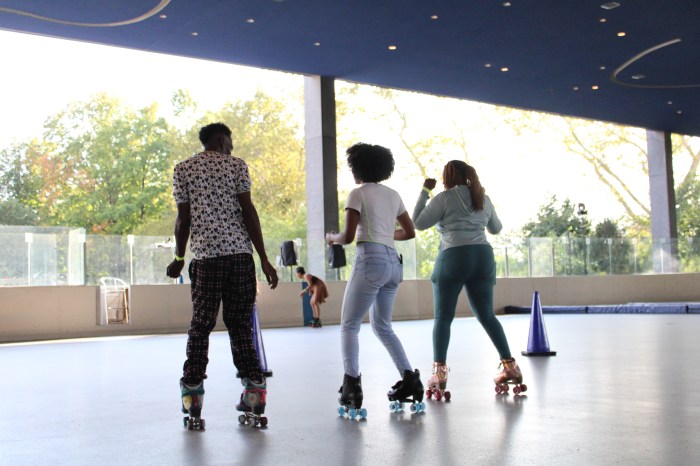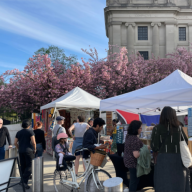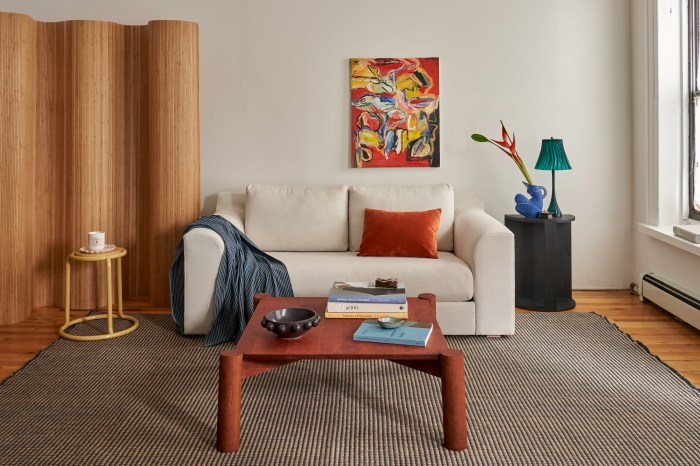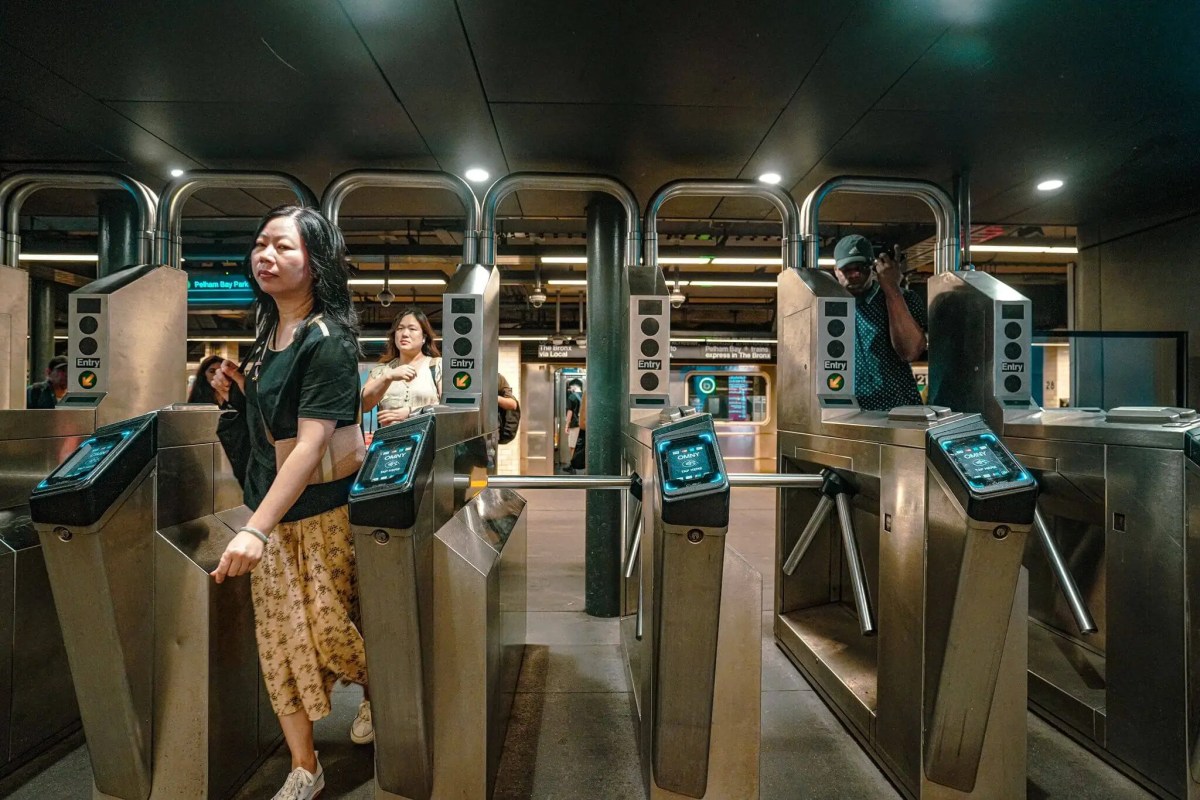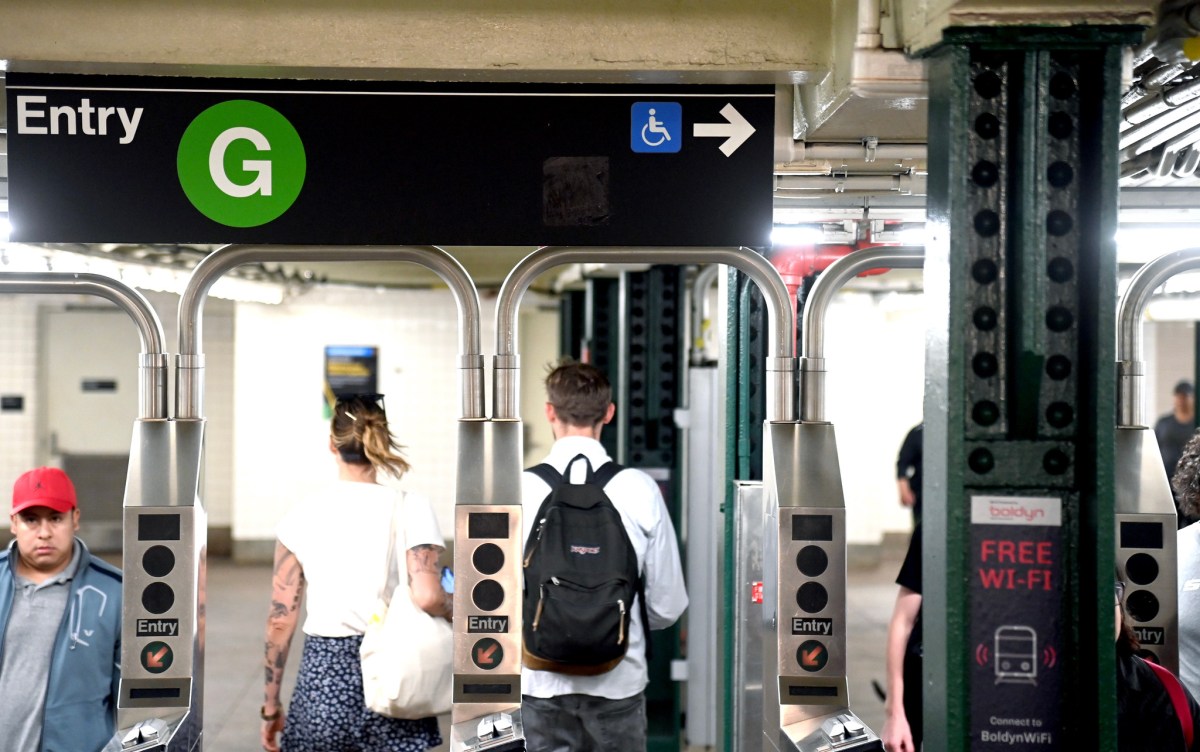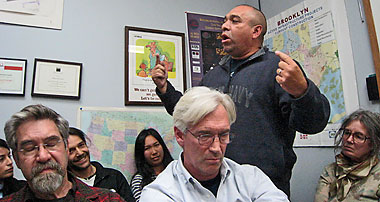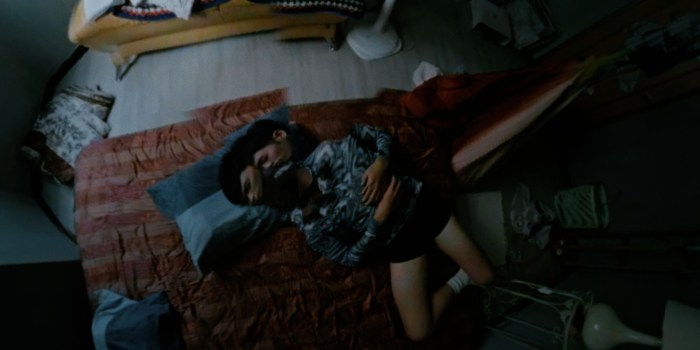While the city’s landmarks commissioners voiced no objection to demolishing the facade of Greenpoint Avenue’s iconic Polonaise Terrace at a meeting last week, they requested adjustments to the proposed modern four-story gray brick building. Meanwhile, some in the community called for a less generic design to replace the “unofficial landmark.”
“This proposal is inappropriately generic in relation to the visual interest of the existing building and two other purpose built commercial structures in the Greenpoint Historic District,” Lucie Levine of the preservation nonprofit Historic Districts Council told commissioners at the Landmarks Preservation Commission hearing.
“The Polonaise is an unofficial landmark in Greenpoint, and the visual anchor of the neighborhood,” she said. “It would do damage to the neighborhood, the streetscape and the historic district to replace it with a design that lacks a similar level of architectural interest.”
Community Board 1, which represents the area, said the same of the plans for the new development, whose partial fourth story is set back from view. In its testimony submitted at the Nov. 15 hearing, the board asked architect Ray Dovell of PBDW Architects and developer 144 Point Break LLC — with principals Jeremy Katz, Philip Katz and Howard Katz — to upgrade the material and design to something less generic, lower the height of the third and fourth floors, adjust the canopies and signage on the first floor, and break up the bulk of the cornice.
144 Point Break LLC bought the building at 144 Greenpoint Avenue in July 2021 for $6.25 million. It has been vacant since Brooklyn Bazaar failed to renegotiate a lease at the end of 2019.
Dovell, Katz and attorney for the project Frank Chaney had to present the plans for the new mixed office and retail development to LPC for approval given the circa 1898 structure — made up of a one-story and two-story building — is located inside Greenpoint’s historic district.
“What we wanted to do here was to capture the spirit of this district, but to do it in a modern idiom. We did not think that simply borrowing historic pieces is really needed or appropriate to this in a way that relates to the district,” Dovell told commissioners of the design.
Although technically the new development won’t require a demolition of the existing building as it will use the same structure and floors, the commissioners and those testifying all referred to the job as a demolition and all were in support.
“I think that much as the kitsch monster inside me that loves the existing building, I certainly think it’s appropriate to remove it — although it definitely is a landmark on that block, I mean you can’t miss this thing. It’s quite outstanding in the literal sense of that word. But I think it’s appropriate to demolish it and remake it as a facade,” Commissioner Michael Goldblum said, adding the plans showed “a very handsome project.”
“I think that the articulation and detailing of the main body of the second and third floor facade is very sophisticated and thoughtful and careful and will result in a quality building that in its own way, in a masonry way, kind of channels the past…qualities of some of the buildings that preceded it, and maybe the building that was here before it was modified.”
He shared similar concerns as other commissioners, and suggested reducing the height of the fourth floor, size of the first-floor canopies, moving the signage below the canopies and possibly adding some color.
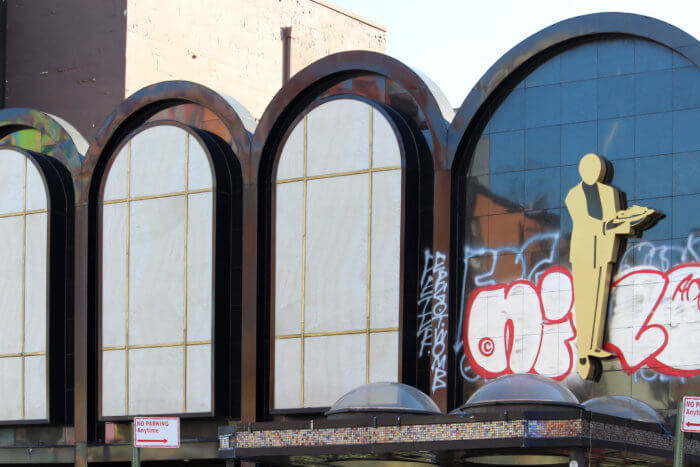
Dovell said the team could look at the color palette and some of the metal coloring, but added the cast stone surrounds, different paint colors and different brick palette would add texture and depth to the building. “It is not simply a gray brick, it’s a range of color within the brick and we just felt that it was a calmer way to approach the district rather than having too much jarring contrast there.”
Unlike some commissioners, Commissioner Fred Bland didn’t take issue with the cornice, canopies or color. “There’s a certain sophistication here which is almost like a Louis Kahn building, which is really, really an unusual building and I’m quite enamored with it,” he said.
“This is really an exciting little proposal, I’m not going to miss what it’s taking away from the casino revival style as it was expressed. I don’t have that same kitsch monster…I think this is a very sophisticated scheme. More sophisticated, maybe, than the surroundings for the most part, but I think that’s changing in Greenpoint and I think this is stepping it up, and appropriately.”

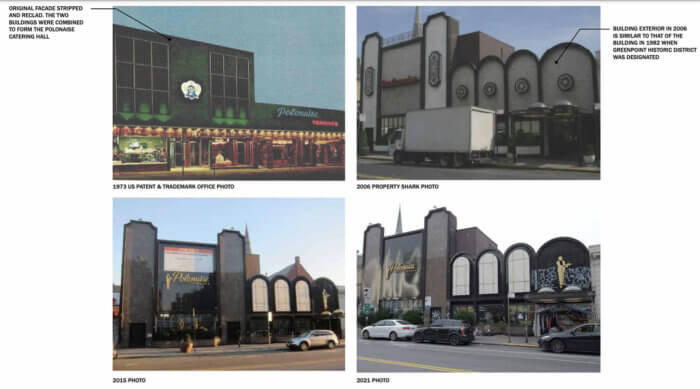
Commissioner Adi Shamir-Baron agreed “demolition is appropriate” and that the building design is handsome, but said she wanted to see a change in height in the elevation of the design that better reflected the history of the two separate buildings.
“I think that that would have made for a more interesting response in general. Again, I’m gonna agree with everything, this is a lovely building, I just don’t know that it’s the right response to this condition here and I would have wanted to see something that recalled that shift,” she said.
At the top of the hearing, developer Jeremy Katz told commissioners the new build was “an exciting opportunity for us because it’s a chance to breathe new life into this building.”
“144 Greenpoint Avenue is located in the heart of this neighborhood, and it has sat vacant and out of service for far too long. We’d like to solidify its future as an important addition to the area. We believe retail and office space, as we are aiming to create with our proposed development program, is a need in this location, particularly to keep pace with the growth of new residential units in this district.”
LPC Chair Sarah Carroll closed the meeting saying the development team should consider the issues brought up around “reducing and integrating the top a little bit better and then also thinking about the scale and simplifying the base.”
“I think, with those two areas being restudied, that we would be in a place where we would have a lot of comfort with an approval, but we don’t have that today.”
She said the team could return to seek approval for the design when they are ready.
The structure was originally built in 1898 by Charles Heidelberger and designed by Wilson and Dassau. Over the years, the cornices and other original detailing were removed. Polonaise Terrace opened in the location in 1961, and by the time the building was designated as part of Greenpoint’s historic district, it had been covered with a blind arcade of aluminum, and a false front of stucco and aluminum had been erected over the two-story portion.
Polonaise Terrace was a wedding and event space that predominantly served the area’s Polish community. After its closure in 2013, the building sat empty for three years. In 2016, after being kicked out of their Williamsburg location to make way for a new BMW store, Brooklyn Bazaar moved into the flamboyant space. Brooklyn Bazaar stayed at the location until November 2019, when the landlord at the time refused to negotiate beyond a month-to-month lease, Brooklyn Bazaar owners Belvy Klein and Aaron Broudo said in a statement reported in Brooklyn Vegan and other outlets at the time.
This story first appeared on Brownstoner.




