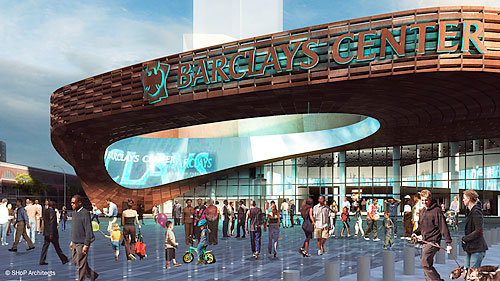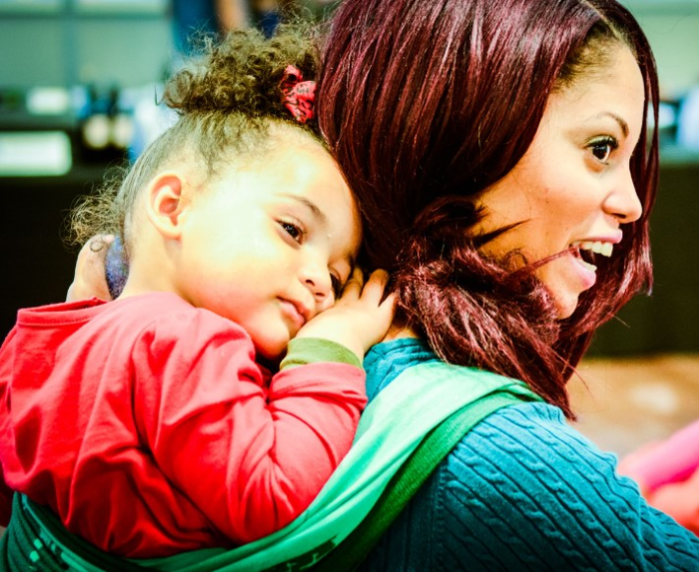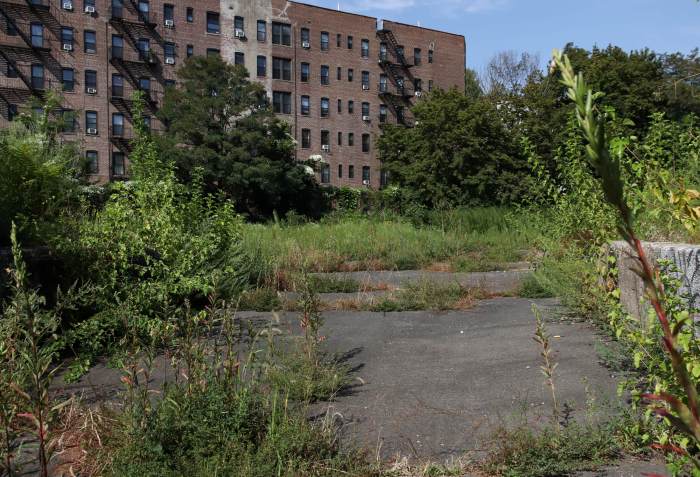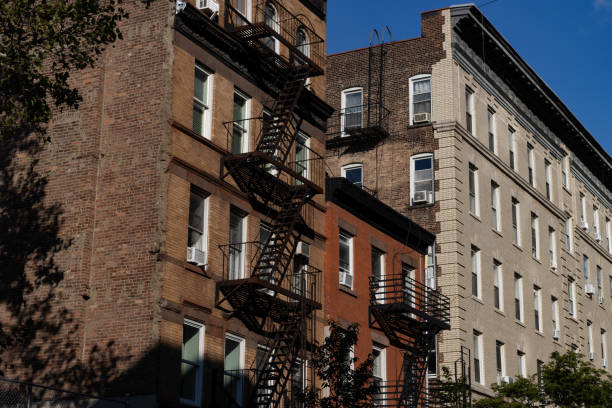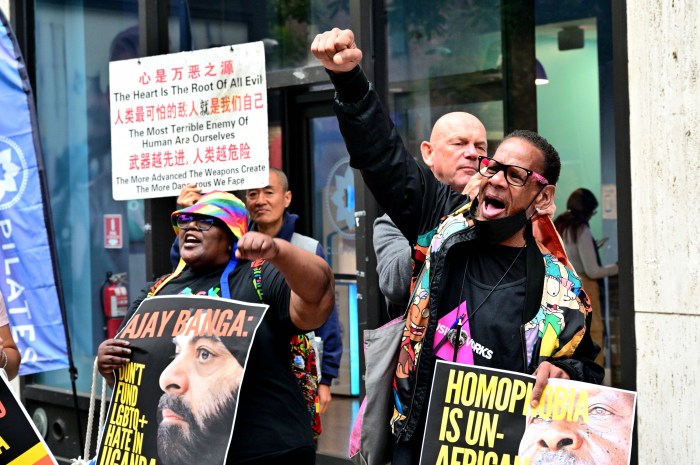The plaza at the entrance to the Barclays Center arena could accommodate the Brooklyn Flea, a farmers market similar in size to the one in Grand Army Plaza, or a movie night as in Brooklyn Bridge Park, developer Bruce Ratner announced on Tuesday.
The plaza will also feature a subway entrance and exit and a sweeping view to the scoreboard hanging above center court. A canopy hanging over the entrance to the arena with a hole in the center — an oculus in architectural terms — will be wrapped with a video screen that bulges to 117-feet by 56-feet, big enough for a movie.
“The arena will be an icon that will sit on the Brooklyn skyline,” said Greg Pasquarelli of SHoP Architects, the firm designing the Barclays Center near the corner of Atlantic and Flatbush avenues in Prospect Heights. “But it will integrate into the neighborhood and invite everyone to use it.”
The notion of a “neighborhood” amenity at the core of a highly controversial project was a central theme of the new design, which was released by Ratner at a press conference on Tuesday at his New York Times building in Manhattan, a neighboring borough.
Opponents of the full 16-building, 6,430-unit residential and office project have long complained that its promise of open space and a unifying element between Prospect Heights and Fort Greene have been overstated.
But Pasquarelli insisted that “the plaza [will] become a meeting place, and the focus of the neighborhood.”
The proposed plaza consists of two main parts:
• A large, high-traffic pedestrian zone between the arena-facing subway exit and the front door of the $900-million Barclays Center.
• A smaller portion, directly to the west of the green-roofed subway entrance, that is meant for sitting on benches cut into large planters that also function as security bollards. Pasquarelli said that his projections suggest that pedestrian traffic through this area would be limited.
Basketball fans arriving from the subway will walk up the stairs into a grand space comparable in scale to the plaza in front of the Brooklyn Museum and bigger than Lincoln Center’s public space. This area will accommodate music and events as diverse as markets or fashion shows. In a “cafe” configuration, the plaza could hold 250 seats and 70 tables, Ratner said.
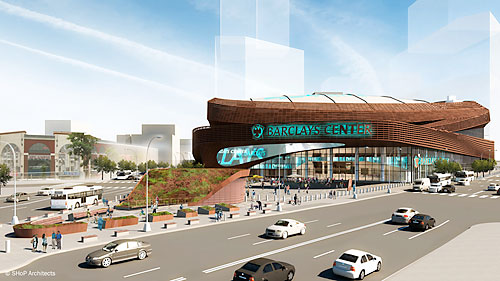
Pedestrians moving to and from the subways and from Park Slope into Fort Greene will also move through this area.
When asked, Pasaquarelli admitted that there would be considerable noise from the traffic on Atlantic and Flatbush avenues, but no more than in other urban plazas.
“There’s a lot of traffic around Union Square, with Broadway,” he said. “This plaza will feel safe and open.”
It is unclear how such events will be accommodated given that the arena is expected to be busy at least 265 days a year.
The detail work on the new renderings was substantial, right down to the variety of paving stones — narrow planks where pedestrians would be rushing, larger and varied blocks where they are expected to be more leisurely — and flush-mounted lighting that will illuminate the entire plaza without floodlights that would annoy neighbors.
“We integrated the lighting into the plaza material [so] there aren’t big floodlights,” Pasquarelli said.
Despite all the details, the plaza is only temporary — hopefully, Ratner said.
When the market for offices rebounds — he did not say “if” it returns — Ratner said he would move forward with the project’s largest tower, a 50-story office and hotel complex on the same triangular plot of land as the plaza. (See sidebar about the timeline here.)
But Ratner and Pasquarelli assured reporters that the public space concept itself is permanent, though much of the open space would be contained within a soaring, 80-foot glass-walled atrium called “the Urban Room,” one of the last remaining features of the original master plan by starchitect Frank Gehry, whom Ratner fired last year.
Forest City officials will present the renderings to the public at Borough Hall [209 Joralemon St. between Adams and Court streets in Downtown, (212) 981-5125] on Wednesday, Sept. 29, 6-8 pm.
