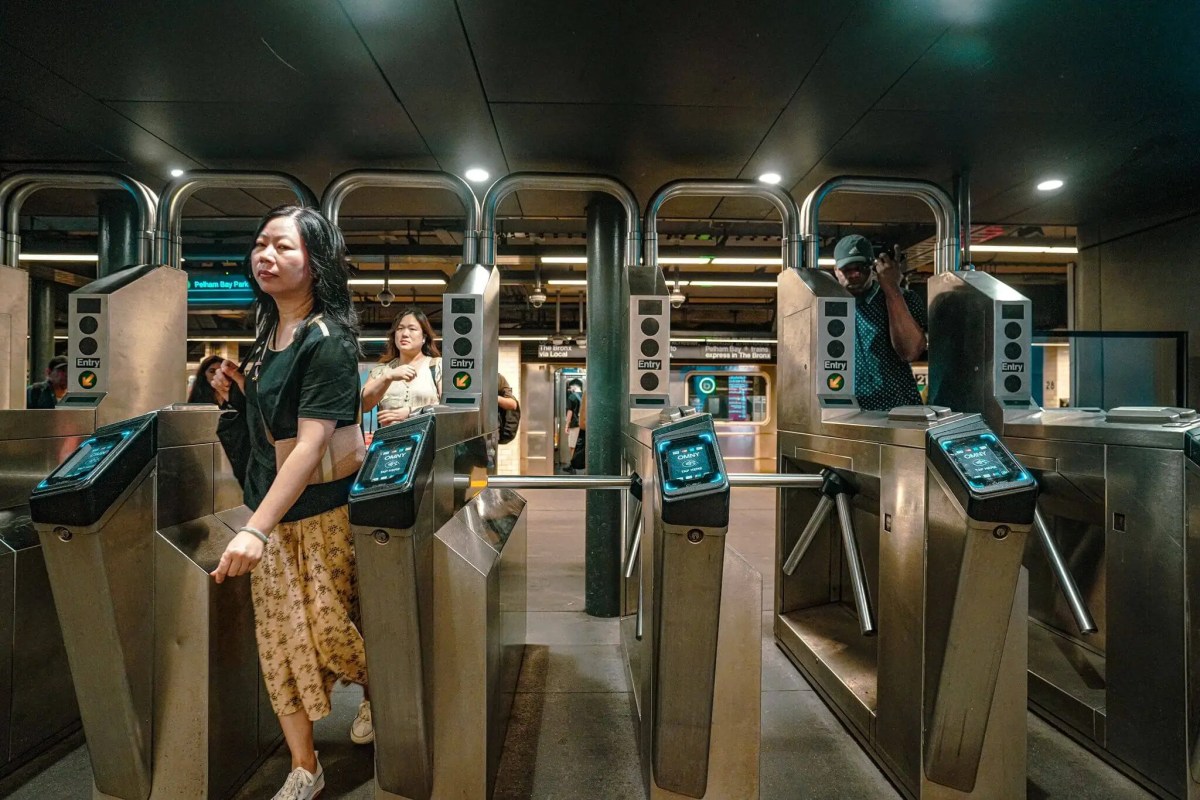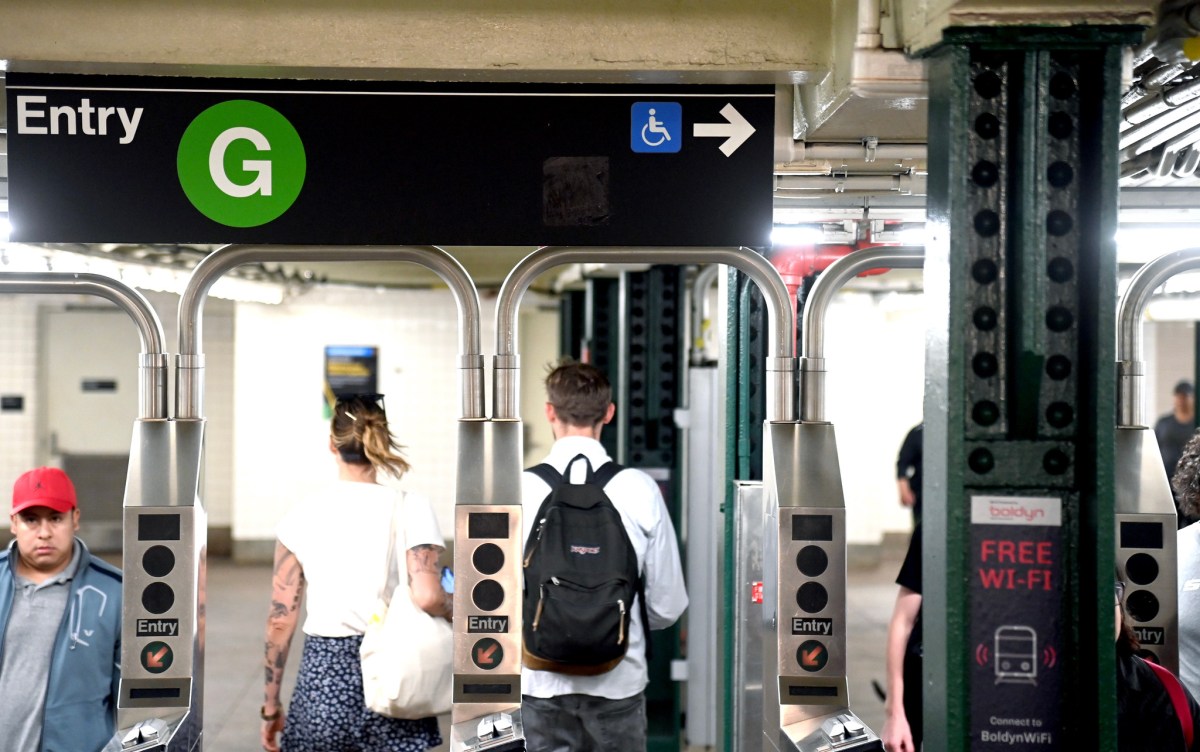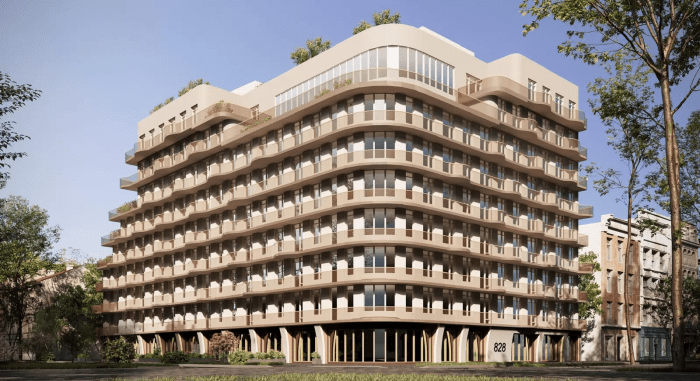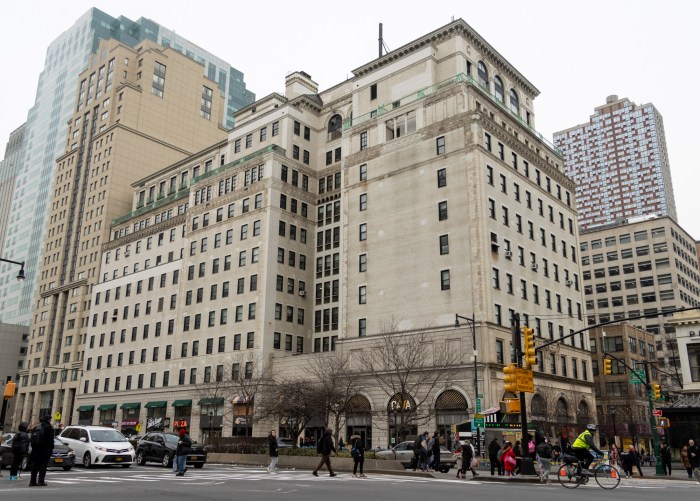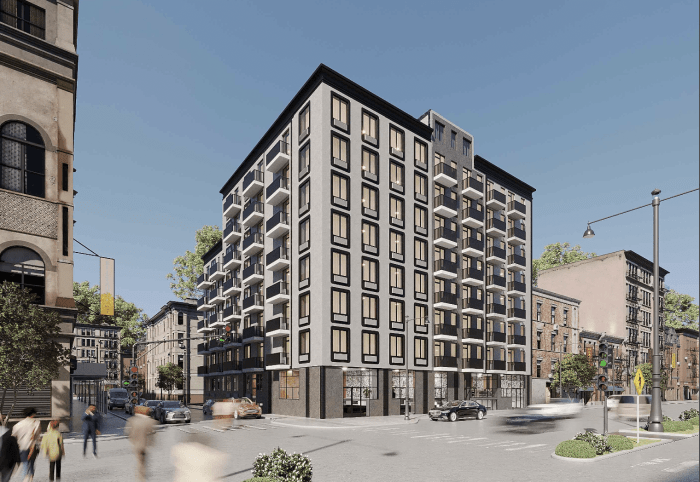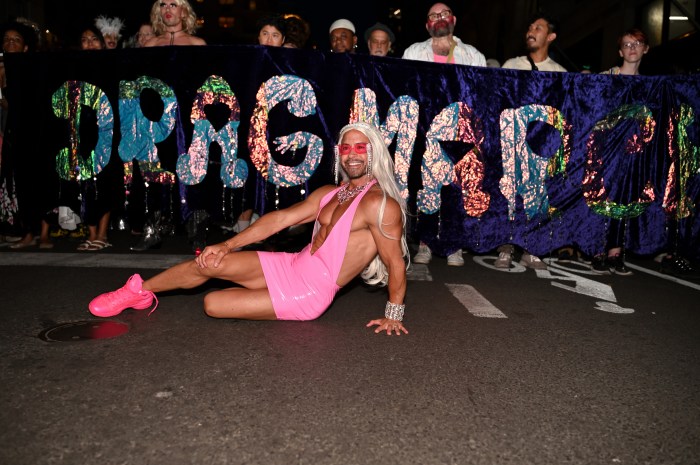Residents living around the Pacific Park mega-development in Prospect Heights are wary of a new 455-space parking garage being built near the Barclays Center arena, claiming developers and their allies in state government have failed to prepare the neighborhood for the influx of hundreds of additional cars.
“You’re degrading that environment — without developing a plan,” said Prospect Heights resident Peter Krashes.
Manhattan development firm TF Cornerstone is working in partnership with Empire State Development — the state’s economic-development arm — to install the massive, subterranean lot beneath two upcoming residential towers located on Dean Street between Carlton and Vanderbilt avenues. The new garage would be accessible via the single entrance to an existing 303-space parking facility located near Carlton Avenue, and would cause traffic on the already narrow, one-way artery to devolve into gridlock, according to residents at a community meeting on Tuesday.
“If you’re anticipating approximately 800 more cars to an area that’s already extremely congested, what provisions are being made to address the addition of 800 cars to what’s already an extremely congested area,” said Daphne Eviatar at the bi-monthly “quality of life” meeting hosted by the state agency’s project task force, the Atlantic Yards Community Development Corporation.
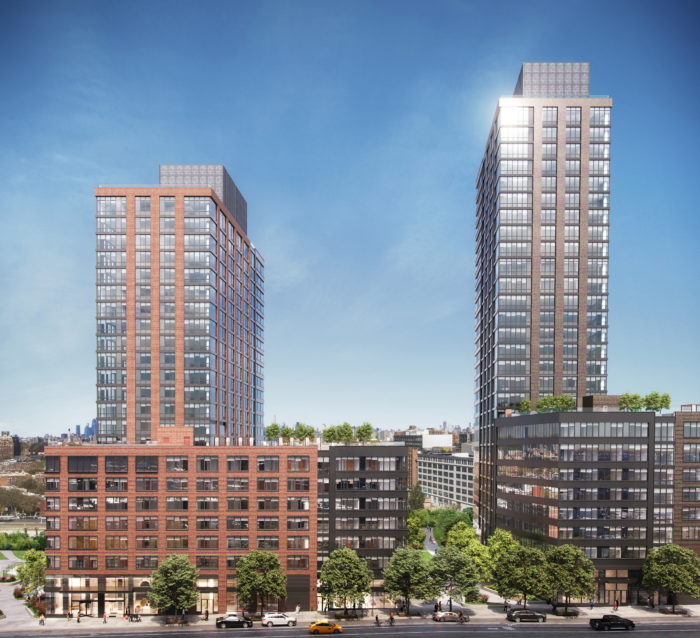
That question was asked over and over at Tuesday’s meeting, but representatives for the Empire Development Corporation struggled to provide an answer. One liaison for the state agency claims that the issue has already been the focus of adequate study, and that actions have been taken to “mitigate” the effects of hundreds of additional cars. The rep did not, however, provide specifics examples of what measures have been taken.
“When the project was first approved in 2006 and 2009, also subsequent modifications and environmental impact statements there, there was an analysis that was done looking at what the traffic impact would be on the community and mitigations have been put in place,” said Tobi Jaiyesimi, the state’s Pacific Park project manager.
Jaiyesimi added that state officials would work with the operator of the existing garage to help manage traffic and that additional traffic studies would be conducted once the number of new residents exceed 1,500 tenants, but residents worried that bureaucrats were waiting for traffic problems to manifest, before choosing to take action.
“It’s not actually mitigating the traffic, and it’s not going to until you do an assessment in 2021 that will then start thinking about what you might do in the future,” Eviatar said.
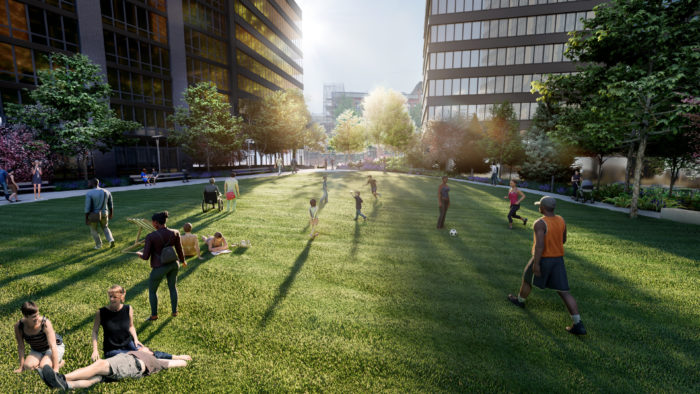
Spaces at the upcoming parking garage will not be reserved strictly for residents, and Barclays-bound patrons are expected to take advantage of the new accommodations. However, locals questioned the wisdom of building additional facilities for drivers in one the borough’s most transit rich areas — the Barclays Center is serviced by nine subway lines and the Long Island Railroad — and one resident insisted the garage would simply invite more motorists into the area.
“Everybody knows that if you build parking, cars arrive — that’s a simple vision of any city planning,” said Louis Galdieri.
Developers previously planned three entrances for a larger garage with 910 spaces for the four-tower block, a 2014 environmental impact statement shows, but the addition of the gym may have led to the reduction, local watchdog journalist Norman Oder wrote in his blog.
A spokesman for the state agency would not answer why the the state, or developers scaled back the number of entrances from three to one, saying only that plans shown to the public in 2014 were “illustrative, not definite.”
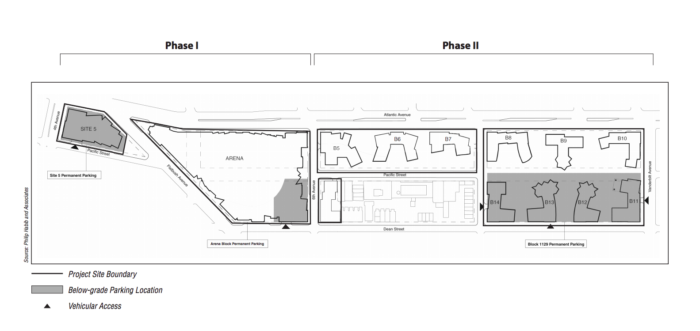
The two new towers at 615 and 595 Dean St. — dubbed B12 and B13 respectively as part of the project formerly known as Atlantic Yards — will host 798 new housing units, at least a quarter of which will be below market rate, along with retail and a controversial outpost of Manhattan gym Chelsea Piers, according to officials.
The development will also come with some 72,600 square feet of space open to the public divided into three parcels, including a quarter-acre sloping lawn at its center, flanked by a plaza with amphitheater seating to the east and a playground and dog run to the west.













